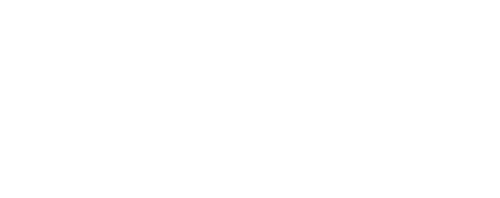
Sold
Listing Courtesy of: SHERIDAN COUNTY / Century 21 Bhj Realty, Inc. / Holly Townsend
476 W 4th Avenue Ranchester, WY 82839
Sold on 12/23/2025
sold price not available
MLS #:
25-1060
25-1060
Taxes
$2,245(2025)
$2,245(2025)
Lot Size
8,620 SQFT
8,620 SQFT
Type
Single-Family Home
Single-Family Home
Year Built
2008
2008
Style
Ranch
Ranch
County
Sheridan County
Sheridan County
Community
Trails West
Trails West
Listed By
Holly Townsend, Century 21 Bhj Realty, Inc.
Bought with
Becky Sanders, Mc2 Land Company
Becky Sanders, Mc2 Land Company
Source
SHERIDAN COUNTY
Last checked Jan 14 2026 at 2:09 AM GMT+0000
SHERIDAN COUNTY
Last checked Jan 14 2026 at 2:09 AM GMT+0000
Bathroom Details
- Full Bathrooms: 2
Interior Features
- Ceiling Fan(s)
- Pantry
- Foyer
- Walk-In Closet(s)
Subdivision
- Trails West
Property Features
- Fireplace: Wood Burning
- Fireplace: # of Fireplaces
- Foundation: Slab
Heating and Cooling
- Gas Forced Air
- Heat Pump
- Natural Gas
- Wood
- Central Air
Exterior Features
- Lap Siding
- Combination
- Roof: Asphalt
Utility Information
- Sewer: Public Sewer
School Information
- Elementary School: School District #1
- Middle School: School District #1
- High School: School District #1
Garage
- Attached Garage
Parking
- Concrete
Stories
- 1
Disclaimer: Copyright 2026 Sheridan County Board of Realtors. All rights reserved. This information is deemed reliable, but not guaranteed. The information being provided is for consumers’ personal, non-commercial use and may not be used for any purpose other than to identify prospective properties consumers may be interested in purchasing. Data last updated 1/13/26 18:09



