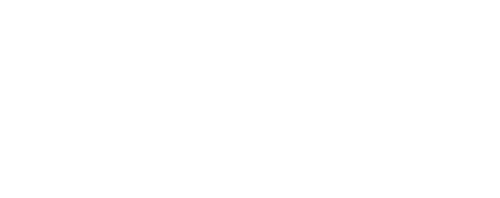
Sold
Listing Courtesy of: SHERIDAN COUNTY / Century 21 Bhj Realty, Inc. / Bruce Garber
122 E Heald Street Sheridan, WY 82801
Sold on 12/06/2024
sold price not available
MLS #:
24-1228
24-1228
Taxes
$1,573(2024)
$1,573(2024)
Lot Size
6,600 SQFT
6,600 SQFT
Type
Single-Family Home
Single-Family Home
Year Built
1905
1905
Style
Ranch
Ranch
County
Sheridan County
Sheridan County
Community
Gillette Addition
Gillette Addition
Listed By
Bruce Garber, Century 21 Bhj Realty, Inc.
Bought with
Team Westkott Llc, Concept Z Home & Property
Team Westkott Llc, Concept Z Home & Property
Source
SHERIDAN COUNTY
Last checked Nov 21 2025 at 11:31 PM GMT+0000
SHERIDAN COUNTY
Last checked Nov 21 2025 at 11:31 PM GMT+0000
Bathroom Details
- Full Bathrooms: 2
Interior Features
- Ceiling Fan(s)
- Walk-In Closet(s)
- Mudroom
Subdivision
- Gillette Addition
Heating and Cooling
- Gas Forced Air
- Natural Gas
- Central Air
Basement Information
- Partial
Exterior Features
- Roof: Asphalt
Utility Information
- Sewer: Public Sewer
School Information
- Elementary School: School District #2
- Middle School: School District #2
- High School: School District #2
Parking
- Concrete
Stories
- 1
Disclaimer: Copyright 2025 Sheridan County Board of Realtors. All rights reserved. This information is deemed reliable, but not guaranteed. The information being provided is for consumers’ personal, non-commercial use and may not be used for any purpose other than to identify prospective properties consumers may be interested in purchasing. Data last updated 11/21/25 15:31




